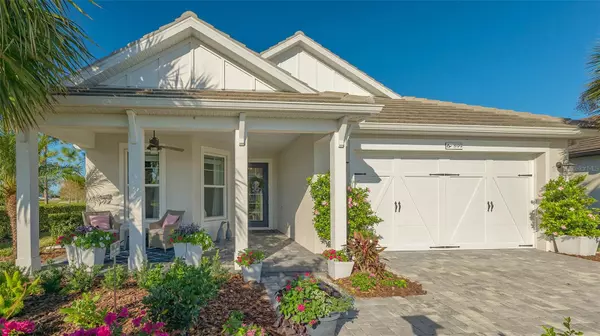899 SEASCAPE PL Sarasota, FL 34240
UPDATED:
12/28/2024 03:49 PM
Key Details
Property Type Single Family Home
Sub Type Single Family Residence
Listing Status Active
Purchase Type For Sale
Square Footage 2,281 sqft
Price per Sqft $480
Subdivision Lakehouse Cove/Waterside Ph 1
MLS Listing ID A4632491
Bedrooms 2
Full Baths 2
Half Baths 1
HOA Fees $1,113/qua
HOA Y/N Yes
Originating Board Stellar MLS
Year Built 2020
Annual Tax Amount $7,910
Lot Size 8,712 Sqft
Acres 0.2
Property Description
Enter this stunning home through the beautiful decorative mirrored foyer continuing on to the open great room with grand cathedral ceilings and decorative beams for a cozy coastal vibe featuring a warm and inviting fireplace all overlooking the triple impact glass sliders leading onto the large lanai where you will find an oversized outdoor kitchen perfect for entertaining! Enjoy the large heated pool with tranquil water feature and serene water views.
The grand chefs kitchen offering abundant cabinetry, quartz countertops, under and over cabinet lighting, upgraded appliances including double ovens, dedicated pantry and huge island seamlessly flows into the great room and dining area with comfy bench seating and decorative walls. Adjacent is a mudroom including a spacious butler's pantry/bar with a u-line fridge for more entertaining and an inviting flex room perfect for a den, extra bedroom, hobby room, living area, or gym conveniently located near a 1/2 bath with quartz counters for guests.
The large primary suite includes a decorative tray ceiling, gorgeous views and a beautiful primary bathroom with dual sinks, extended vanity, quartz counters, huge walk-in shower with floor to ceiling tile, water closet, and large walk in closet with upgraded wood slat shelving.
Toward the front of the home are the spacious den/extra bedroom with decorative tray ceiling, full bath with quartz counters, and gorgeous secondary bedroom with built in closet.
Some of the features in this home include HURRICANE IMPACT GLASS for peace of mind, HEATED POOL, OUTDOOR KITCHEN, FIREPLACE, CHEF'S KITRCHEN, BUTLER'S PANTRY IN MUD ROOM, FLEX ROOM, UPGRADED FLOORING, UPGRADED LIGHTING, DECORATIVE WALLS AND CEILINGS.
Take a quick stroll to the amenities center where you will find a resort-style pool, spa, fire pits, pickleball courts along with a state of the art fitness center. The beautiful clubhouse has a fully equipped kitchen, meeting room, game room, and offers stunning views. Enjoy a short walk to downtown Waterside full of restaurants and shops along with entertainment including Weds Ranch Nights and a fabulous Sunday Farmers Market! Or take the water taxi from Lakehouse Cove over to Waterside Place.
This exceptional home is your opportunity to enjoy the waterside lifestyle with modern elegance. Don't miss your chance to call it yours!
Location
State FL
County Sarasota
Community Lakehouse Cove/Waterside Ph 1
Zoning VPD
Interior
Interior Features Cathedral Ceiling(s), Ceiling Fans(s), Coffered Ceiling(s), Crown Molding, Eat-in Kitchen, Kitchen/Family Room Combo, Open Floorplan, Primary Bedroom Main Floor, Split Bedroom, Stone Counters, Tray Ceiling(s), Walk-In Closet(s), Window Treatments
Heating Central, Natural Gas
Cooling Central Air
Flooring Carpet, Tile
Fireplace true
Appliance Bar Fridge, Dishwasher, Disposal, Dryer, Microwave, Range, Range Hood, Refrigerator, Tankless Water Heater, Washer, Wine Refrigerator
Laundry Laundry Room
Exterior
Exterior Feature Awning(s), Irrigation System, Lighting, Outdoor Kitchen, Rain Gutters, Sidewalk, Sliding Doors
Garage Spaces 2.0
Pool Gunite, Heated, In Ground, Screen Enclosure
Community Features Association Recreation - Owned, Clubhouse, Community Mailbox, Deed Restrictions, Dog Park, Fitness Center, Golf Carts OK, Irrigation-Reclaimed Water, Park, Playground, Pool, Sidewalks
Utilities Available Cable Connected, Electricity Connected, Natural Gas Connected, Sewer Connected, Sprinkler Recycled, Water Connected
Amenities Available Clubhouse, Fence Restrictions, Fitness Center, Park, Pickleball Court(s), Playground, Pool, Recreation Facilities, Spa/Hot Tub, Trail(s)
View Y/N Yes
Water Access Yes
Water Access Desc Pond
Roof Type Tile
Attached Garage true
Garage true
Private Pool Yes
Building
Story 1
Entry Level One
Foundation Slab
Lot Size Range 0 to less than 1/4
Sewer Public Sewer
Water Public
Structure Type Block
New Construction false
Schools
Elementary Schools Tatum Ridge Elementary
Middle Schools Mcintosh Middle
High Schools Booker High
Others
Pets Allowed Yes
HOA Fee Include Common Area Taxes,Pool,Escrow Reserves Fund,Maintenance Grounds,Management,Recreational Facilities
Senior Community No
Ownership Fee Simple
Monthly Total Fees $371
Acceptable Financing Cash, Conventional, FHA, VA Loan
Membership Fee Required Required
Listing Terms Cash, Conventional, FHA, VA Loan
Special Listing Condition None

GET MORE INFORMATION



