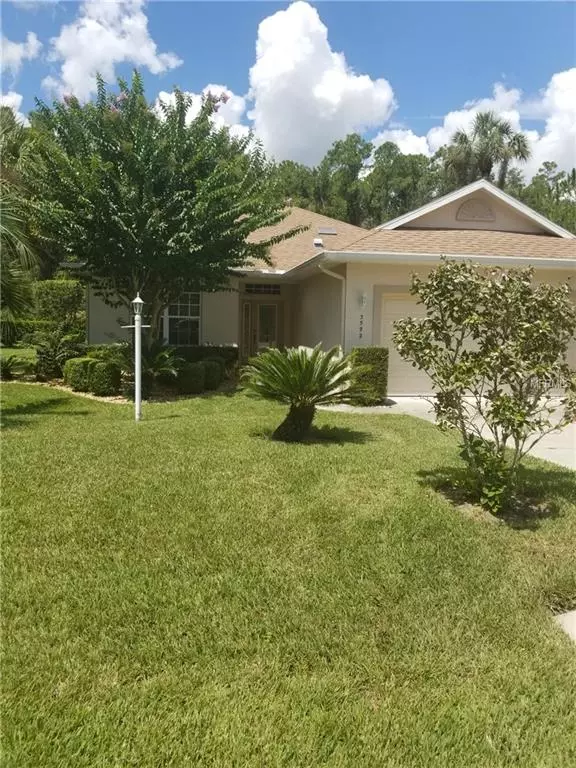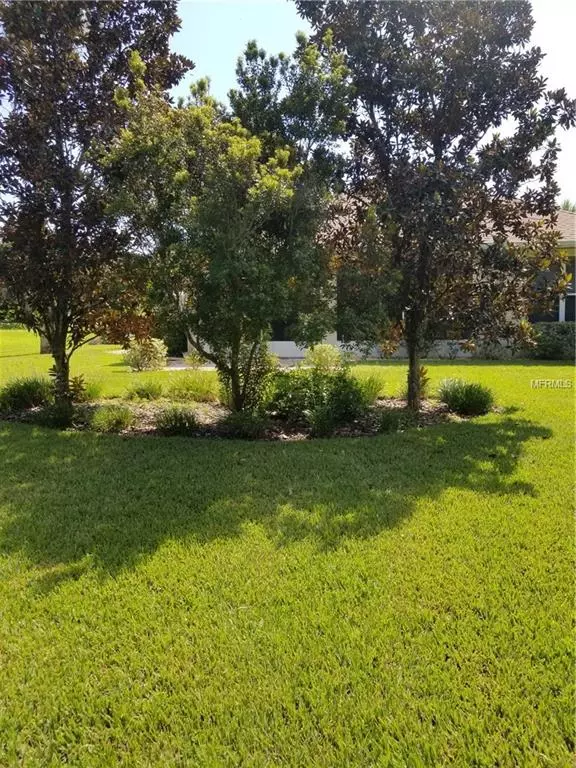For more information regarding the value of a property, please contact us for a free consultation.
3592 N CHANDLER DR Hernando, FL 34442
Want to know what your home might be worth? Contact us for a FREE valuation!

Our team is ready to help you sell your home for the highest possible price ASAP
Key Details
Sold Price $165,000
Property Type Single Family Home
Sub Type Single Family Residence
Listing Status Sold
Purchase Type For Sale
Square Footage 1,422 sqft
Price per Sqft $116
Subdivision 000224 Canterbury Lake Estates Second
MLS Listing ID H2400848
Sold Date 01/03/19
Bedrooms 3
Full Baths 2
Construction Status No Contingency
HOA Fees $24/ann
HOA Y/N Yes
Year Built 2005
Annual Tax Amount $1,750
Lot Size 0.310 Acres
Acres 0.31
Property Description
Welcome home! This lovely retreat is nestled on nearly 1/3 acre of verdant landscaping, with no left or rear neighbors. This 3 bed, 2 bath home features the great room, dining and kitchen for a true open concept. The great room opens to the screened porch, for additional living space, and can be accessed by the master as well! Inside laundry is off the kitchen. There is an outdoor patio as well, perfect for barbequeing and enjoying the evening weather. Extras are: a 2 car garage, security system, new AC in 2016, solid oak cabinets in the kitchen,leaded glass front door,located inside the Section 2 gate. Social membership to esteemed Citrus Hills Country Club is attached to the purchase of the home. AND THE LIST GOES ON!
Location
State FL
County Citrus
Community 000224 Canterbury Lake Estates Second
Zoning PDP
Rooms
Other Rooms Great Room, Inside Utility
Interior
Interior Features Ceiling Fans(s), L Dining, Open Floorplan, Skylight(s), Solid Wood Cabinets, Thermostat, Walk-In Closet(s), Window Treatments
Heating Central, Heat Pump
Cooling Central Air
Flooring Carpet, Hardwood
Furnishings Negotiable
Fireplace false
Appliance Built-In Oven, Cooktop, Dishwasher, Disposal, Dryer, Electric Water Heater, Microwave, Refrigerator, Washer
Laundry Laundry Room
Exterior
Exterior Feature Irrigation System, Rain Gutters, Sliding Doors
Parking Features Driveway, Garage Door Opener
Garage Spaces 2.0
Community Features Deed Restrictions, Golf Carts OK, Pool, Tennis Courts
Utilities Available Cable Available, Electricity Connected, Phone Available
Amenities Available Pool, Tennis Court(s), Vehicle Restrictions
View Park/Greenbelt
Roof Type Shingle
Porch Patio, Rear Porch
Attached Garage true
Garage true
Private Pool No
Building
Entry Level One
Foundation Slab
Lot Size Range 1/4 Acre to 21779 Sq. Ft.
Sewer Public Sewer
Water Public
Architectural Style Contemporary
Structure Type Stucco
New Construction false
Construction Status No Contingency
Others
Pets Allowed Yes
HOA Fee Include Pool,Recreational Facilities
Senior Community No
Ownership Fee Simple
Acceptable Financing Cash, Conventional, FHA, VA Loan
Membership Fee Required Required
Listing Terms Cash, Conventional, FHA, VA Loan
Special Listing Condition None
Read Less

© 2024 My Florida Regional MLS DBA Stellar MLS. All Rights Reserved.
Bought with NON-MFRMLS OFFICE
GET MORE INFORMATION




