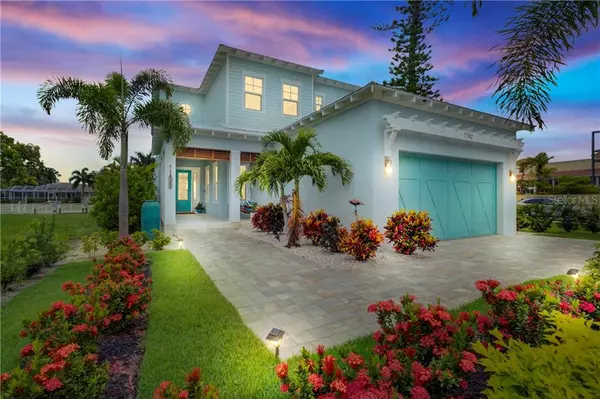For more information regarding the value of a property, please contact us for a free consultation.
7742 HOLIDAY DR Sarasota, FL 34231
Want to know what your home might be worth? Contact us for a FREE valuation!

Our team is ready to help you sell your home for the highest possible price ASAP
Key Details
Sold Price $1,445,000
Property Type Single Family Home
Sub Type Single Family Residence
Listing Status Sold
Purchase Type For Sale
Square Footage 3,071 sqft
Price per Sqft $470
Subdivision Holiday Harbor Unit 1
MLS Listing ID A4441501
Sold Date 09/11/20
Bedrooms 3
Full Baths 2
Half Baths 1
Construction Status Appraisal,Financing,Inspections
HOA Y/N No
Year Built 2018
Annual Tax Amount $13,795
Lot Size 7,405 Sqft
Acres 0.17
Property Description
Built in 2018, and a winner in the Parade of Homes, this Custom Waterfront Home has countless upgrades! Costal designed 3 Bedroom, 2 1/2 Bath, 2 Car Garage home is steps from Hidden Harbor Marina and centrally located to all Sarasota has to offer. The 1st Floor Features a Great Room, Dining Room, Kitchen featuring Samsung Chef Collection appliances, Guest Bath and Mud Room. Take your personal elevator to the 2nd Floor which features the Master Bedroom, Private Lanai with Views of the Large Saltwater Canal, 2 Guest Bedrooms, 2 Full Baths, Bonus Room and Utility. Large Lanai Overlooks Private Pool and Boat Dock with No Bridges to the Gulf of Mexico. Permits approved for a boat private boat lift.
Location
State FL
County Sarasota
Community Holiday Harbor Unit 1
Zoning RSF2
Rooms
Other Rooms Bonus Room, Formal Dining Room Separate, Great Room, Inside Utility
Interior
Interior Features Ceiling Fans(s), Coffered Ceiling(s), Crown Molding, Elevator, High Ceilings, Open Floorplan, Solid Wood Cabinets, Split Bedroom, Stone Counters, Tray Ceiling(s), Walk-In Closet(s), Wet Bar
Heating Central, Electric, Heat Pump
Cooling Central Air, Humidity Control, Zoned
Flooring Brick, Carpet, Ceramic Tile, Travertine, Wood
Furnishings Unfurnished
Fireplace false
Appliance Bar Fridge, Built-In Oven, Cooktop, Dishwasher, Disposal, Dryer, Electric Water Heater, Exhaust Fan, Microwave, Refrigerator, Washer, Water Filtration System, Water Purifier, Wine Refrigerator
Laundry Inside
Exterior
Exterior Feature Balcony, Fence, Irrigation System, Lighting, Outdoor Grill, Outdoor Kitchen
Parking Features Garage Door Opener
Garage Spaces 2.0
Pool Gunite, In Ground, Salt Water
Utilities Available Cable Available, Electricity Connected, Street Lights
Waterfront Description Canal - Saltwater
View Y/N 1
Water Access 1
Water Access Desc Canal - Saltwater,Gulf/Ocean,Gulf/Ocean to Bay,Intracoastal Waterway
View Water
Roof Type Metal
Attached Garage true
Garage true
Private Pool Yes
Building
Lot Description In County, Paved
Entry Level Two
Foundation Slab
Lot Size Range Up to 10,889 Sq. Ft.
Builder Name Legacy Builders
Sewer Septic Tank
Water Public
Architectural Style Custom, Key West
Structure Type Block,Stucco
New Construction false
Construction Status Appraisal,Financing,Inspections
Others
Pets Allowed Yes
Senior Community No
Ownership Fee Simple
Acceptable Financing Cash, Conventional, VA Loan
Membership Fee Required None
Listing Terms Cash, Conventional, VA Loan
Special Listing Condition None
Read Less

© 2024 My Florida Regional MLS DBA Stellar MLS. All Rights Reserved.
Bought with WHITE SANDS REALTY GROUP FL
GET MORE INFORMATION



