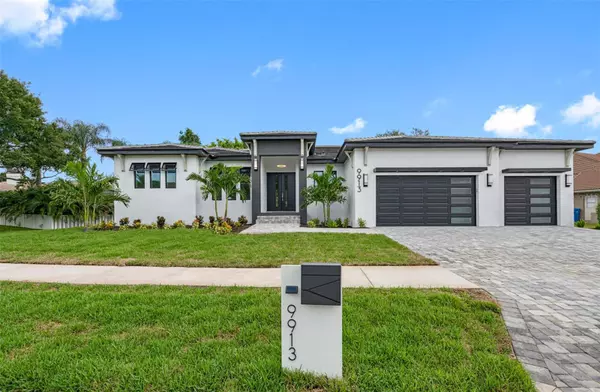For more information regarding the value of a property, please contact us for a free consultation.
9913 CHRIS CRAFT CT Tampa, FL 33615
Want to know what your home might be worth? Contact us for a FREE valuation!

Our team is ready to help you sell your home for the highest possible price ASAP
Key Details
Sold Price $1,220,000
Property Type Single Family Home
Sub Type Single Family Residence
Listing Status Sold
Purchase Type For Sale
Square Footage 3,076 sqft
Price per Sqft $396
Subdivision Bayside South
MLS Listing ID T3468373
Sold Date 12/22/23
Bedrooms 4
Full Baths 3
Construction Status Appraisal,Inspections
HOA Fees $97/ann
HOA Y/N Yes
Originating Board Stellar MLS
Year Built 2023
Annual Tax Amount $2,166
Lot Size 0.310 Acres
Acres 0.31
Lot Dimensions 124x110
Property Description
WELCOME TO BAYSIDE COMMUNITY A UNIQUE opportunity to own a BRAND NEW CUSTOM HOME, in the BEST TAMPA LOCATION!! Bayside, is an upscale gated waterfront community, is one of Tampa's best kept secrets located 30 minutes to downtown Tampa, 30 minutes or so to beautiful beaches and sunsets, and only 15 minutes to the Tampa International Airport. This GEORGEOUS, MODERN, BRAND NEW HOME sit in a cul-de-sac away from traffic and road noise. Over 3000sq.ft New CONSTRUCTION ready for a new buyer to recreate and enjoy friends and family. The home features aa lot of natural light with high ceiling and WOOD ACCENT BEAMS that brings character to your living room area , A GOURMET KITCHEN, with STUNNING CABINETS AND WATERFALL KITCHEN ISLAND DESIGNED blends this open space. Every element of this Kitchen has carefully been crafted and designed with Sleek Cabinet all the way to the ceiling with soft-touch features and tons of storage. TOP OF THE LINE STAINLESS STEEL Appliances cooktop, conventional oven, microwave and dishwasher. The GREAT ROOM also open up thru a TRIPLE SLIDING GLASS DOOR to a HUGE LANAI with a STYLING OUTDOOR COOKING SPACE for the chef in the house. LED Lighting thought out the house. The En-suite Bedroom perfectly pair with an en-suite bath features a walk-in shower with dual RAIN SHOWER heads, separate soaking tub, double sink vanity with stone top and modern led mirrors, storage cabinets and Custom Wood Walk-in closets with FANTASTIC ORGANIZER System perfect elements to pamper yourself. 4 additional bedroom and Office/Den which can be used as a 5th bedroom are part of this home along with 2 additional bathrooms, and a laundry room. Fun neighborhood with monthly planned year around events for the entire family like a light boat parade, by joining the yacht club for $150 a year per household. Great School district including some private schools like Berkeley Prep, just a few minutes away! Come and see what a great place to live is BAYSIDE. Be Sure to Watch the Video of the Home and Neighborhood! Hurry Up and schedule your private showing. All Room size are estimate.
COPY AND PASTE TO WATCH VIDEO: https://www.dropbox.com/scl/fo/hscv9w8gysi87n8oes9m5/h/9913%20Chris%20Craft%20Ct%2C%20Tampa%2C%20FL%2033615%20%281%29.mp4?rlkey=oyq1a143k53qqdoq3zf3kqkif&dl=0
Location
State FL
County Hillsborough
Community Bayside South
Zoning PD
Rooms
Other Rooms Den/Library/Office, Great Room
Interior
Interior Features High Ceilings, Open Floorplan, Solid Surface Counters, Solid Wood Cabinets, Stone Counters, Thermostat, Walk-In Closet(s)
Heating Central
Cooling Central Air
Flooring Tile
Furnishings Unfurnished
Fireplace false
Appliance Convection Oven, Cooktop, Microwave, Range, Range Hood, Refrigerator
Laundry Inside, Laundry Room
Exterior
Exterior Feature Irrigation System, Lighting, Outdoor Grill, Private Mailbox, Sidewalk, Sliding Doors, Sprinkler Metered
Parking Features Driveway, Garage Door Opener, Oversized
Garage Spaces 3.0
Fence Vinyl, Wood
Community Features Deed Restrictions, Gated Community - No Guard, Park, Playground, Sidewalks, Tennis Courts
Utilities Available BB/HS Internet Available, Cable Available, Electricity Connected, Fiber Optics, Phone Available, Public, Water Connected
Amenities Available Gated, Maintenance, Playground, Tennis Court(s)
Water Access 1
Water Access Desc Freshwater Canal w/Lift to Saltwater Canal
Roof Type Tile
Porch Covered, Rear Porch
Attached Garage true
Garage true
Private Pool No
Building
Lot Description Cul-De-Sac, Flood Insurance Required, FloodZone, In County, Landscaped, Sidewalk, Private
Entry Level One
Foundation Slab
Lot Size Range 1/4 to less than 1/2
Builder Name INFANTE CONSTRUCTION
Sewer Public Sewer
Water Public
Architectural Style Contemporary
Structure Type Concrete,Stucco
New Construction true
Construction Status Appraisal,Inspections
Schools
Elementary Schools Bay Crest-Hb
Middle Schools Davidsen-Hb
High Schools Alonso-Hb
Others
Pets Allowed Yes
HOA Fee Include Maintenance Grounds,Management,Security
Senior Community No
Pet Size Extra Large (101+ Lbs.)
Ownership Fee Simple
Monthly Total Fees $97
Acceptable Financing Cash, Conventional, VA Loan
Membership Fee Required Required
Listing Terms Cash, Conventional, VA Loan
Special Listing Condition None
Read Less

© 2024 My Florida Regional MLS DBA Stellar MLS. All Rights Reserved.
Bought with COLDWELL BANKER REALTY
GET MORE INFORMATION




